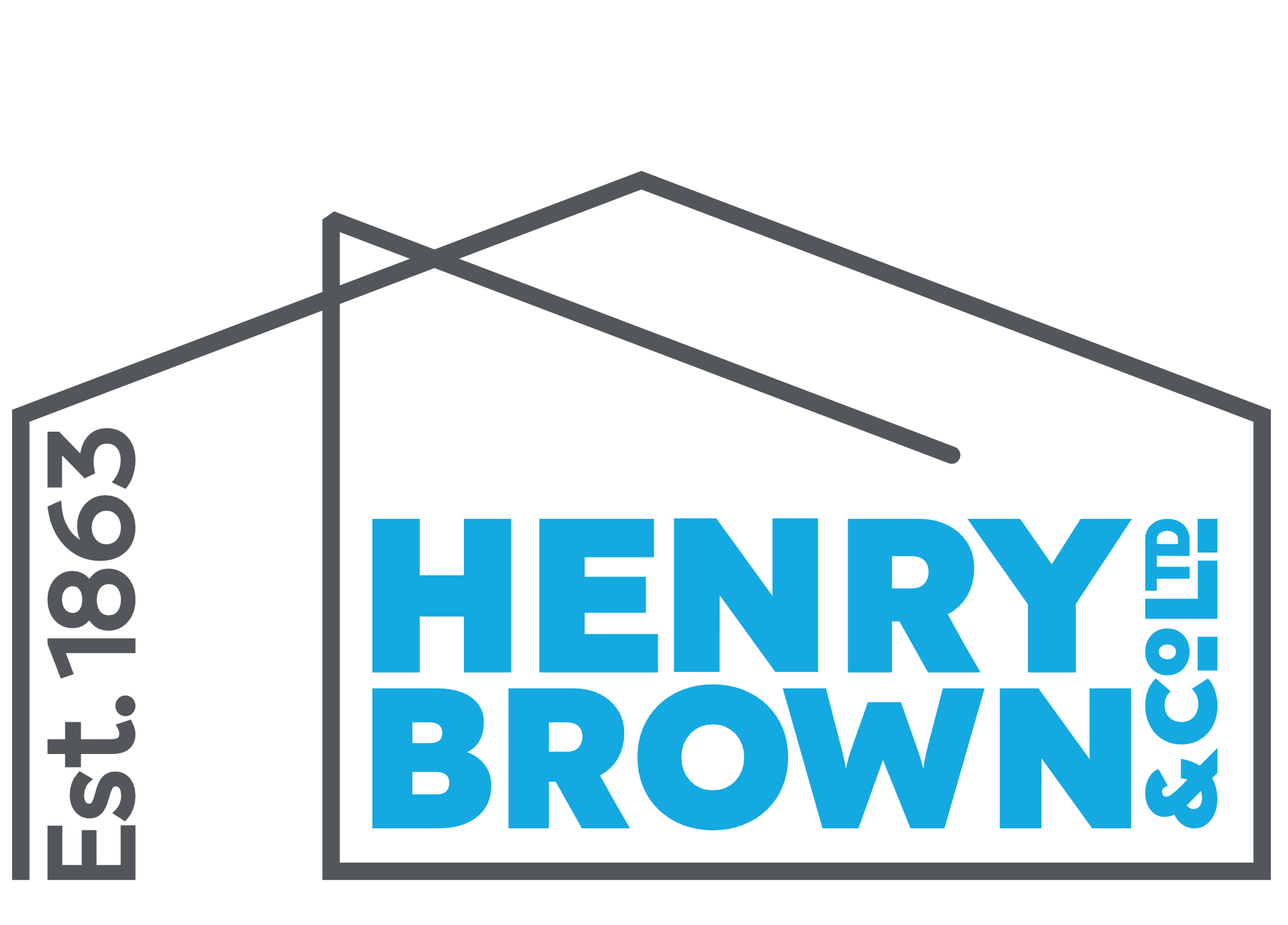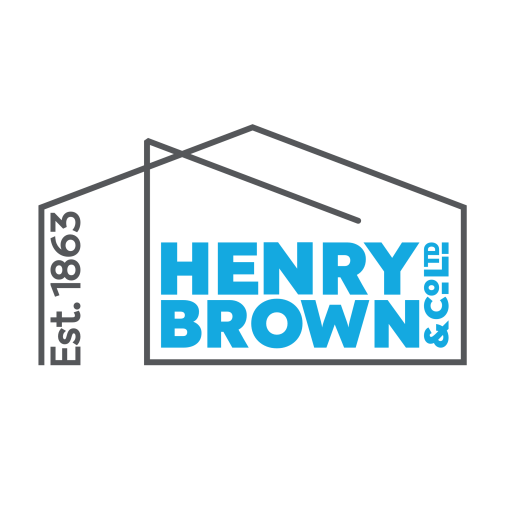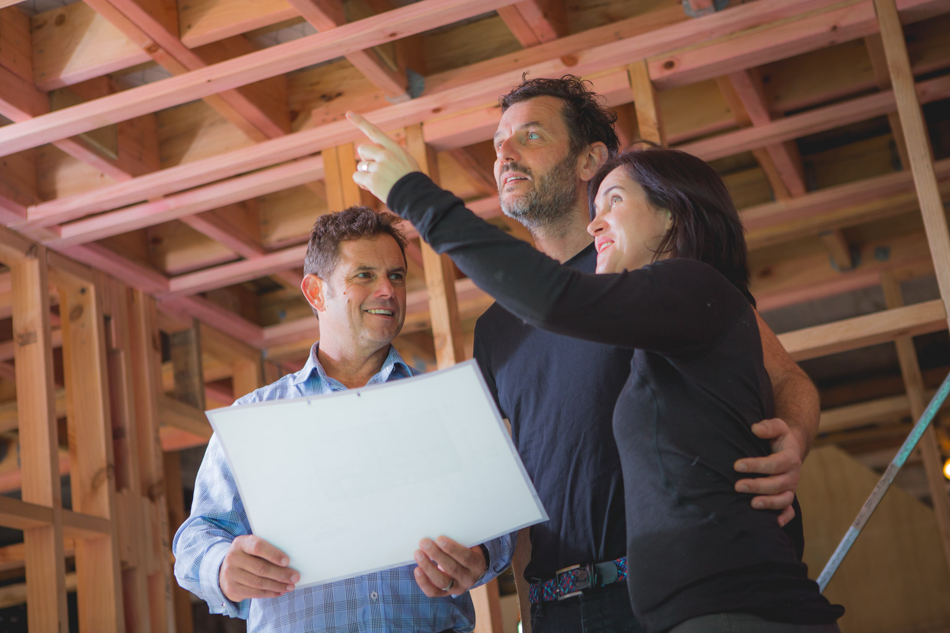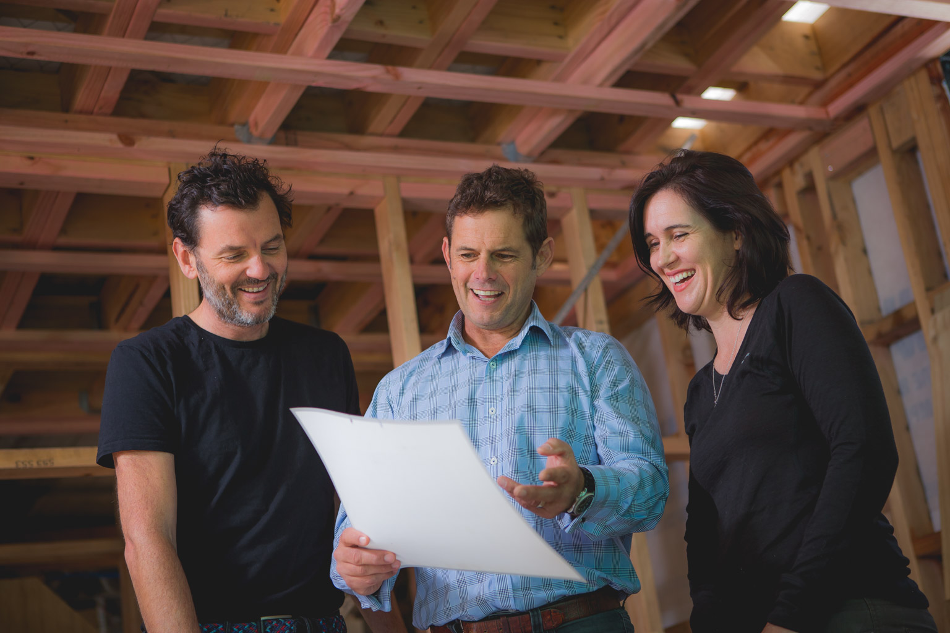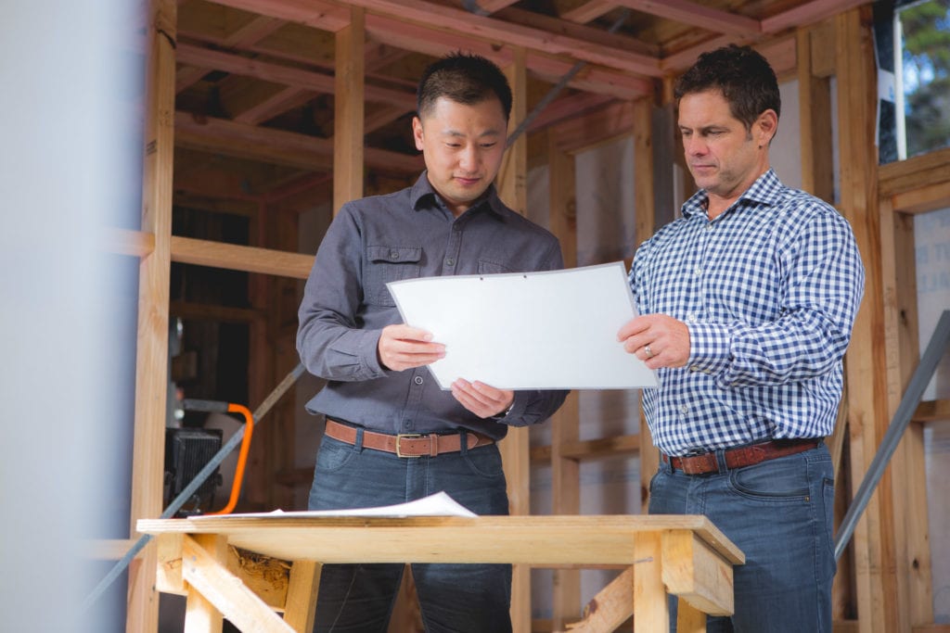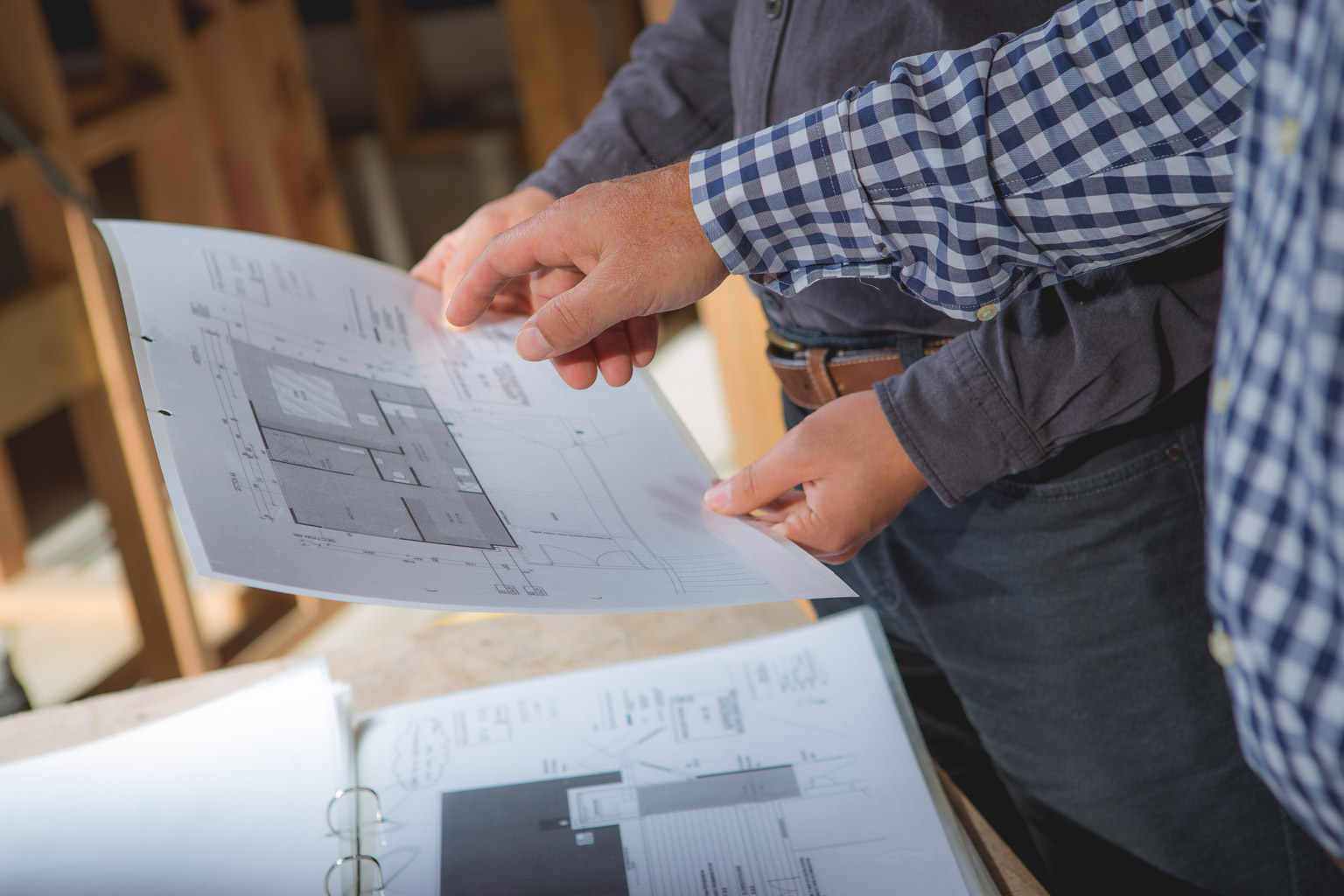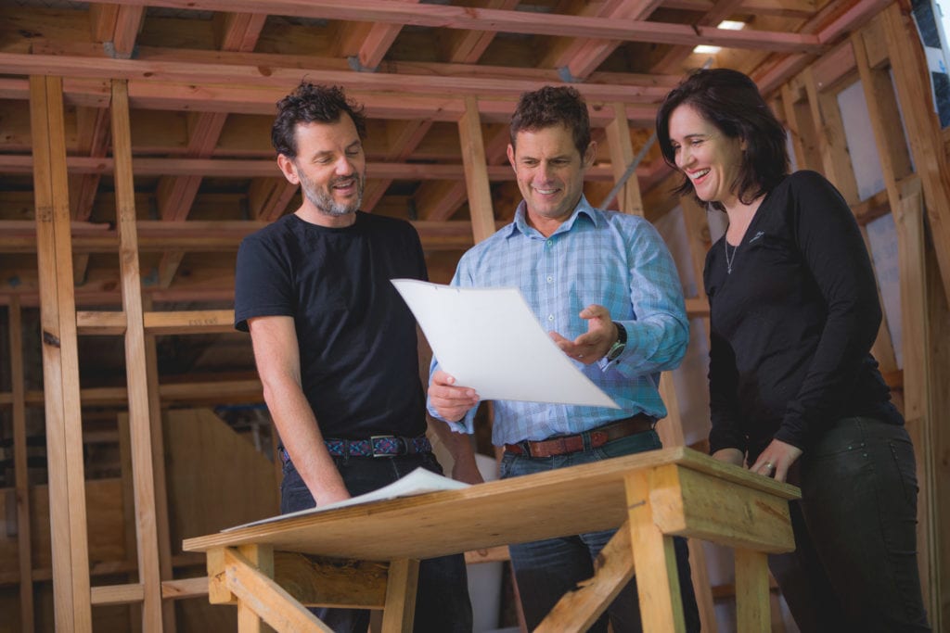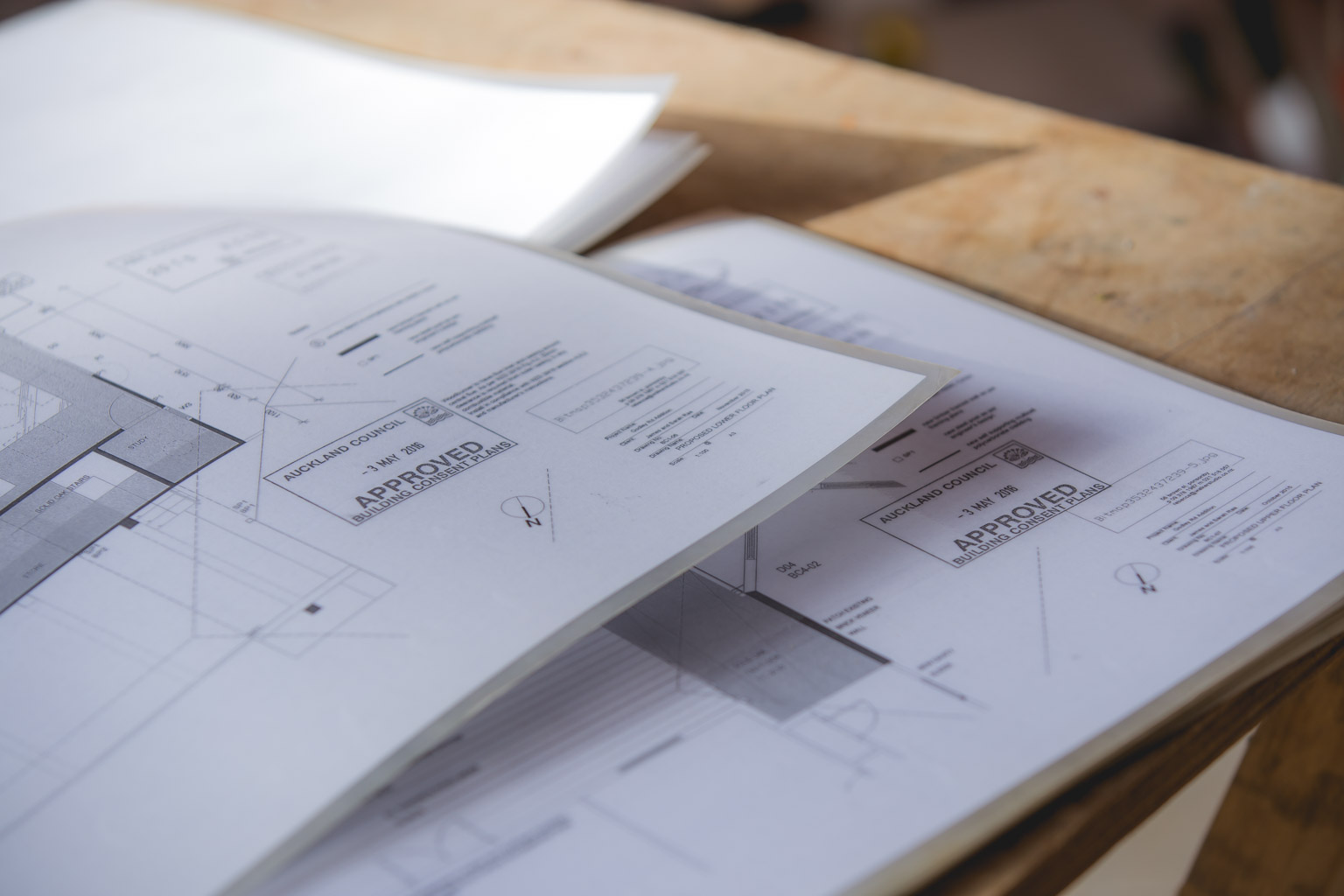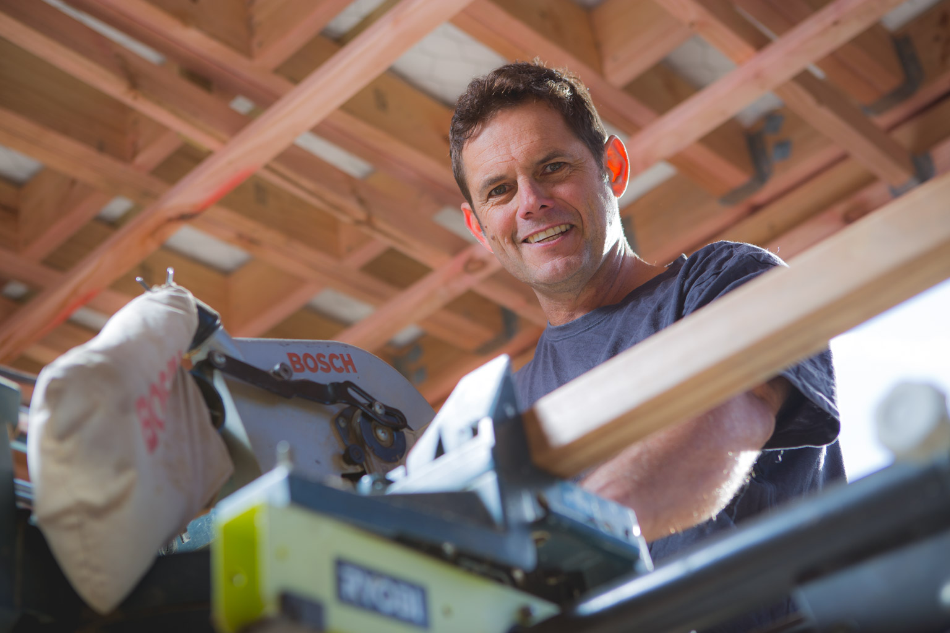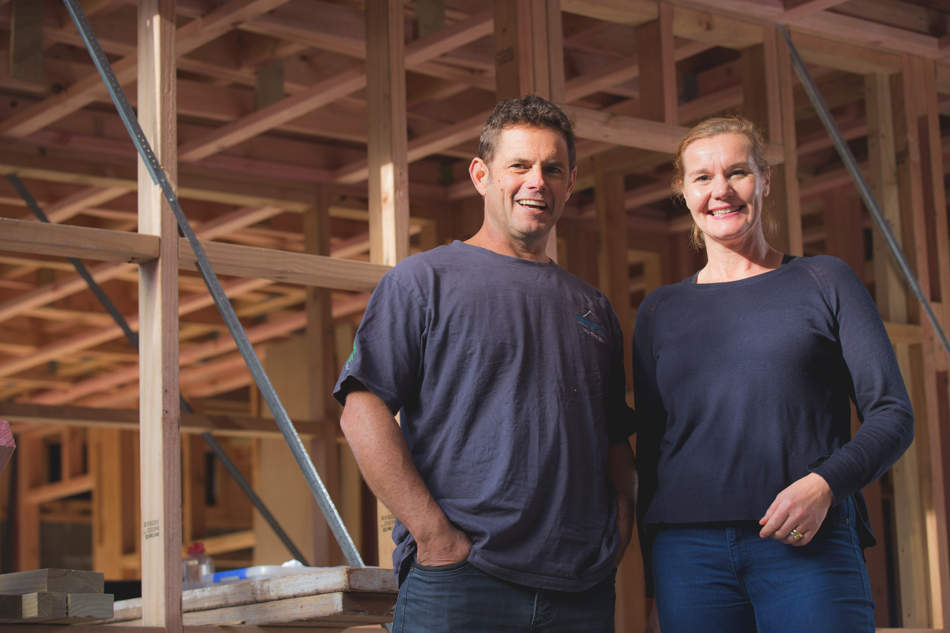How We Work With You
Our process is tailored to your needs. First, we listen, then we work with you to create a plan that addresses the needs of your project and your desired level of involvement. Your process may vary to meet your needs, but rest assured we’ll work with you every step of the way so that you love the process as much as you love your new home.
With every build, our number one goal we set out to achieve is, creating a healthy, safe and happy home, with integrity, so our clients and their families can flourish in their new investment.
1
On-Site Consultation
2
Preliminary Design
4
Project Planning
5
Finalise Design & Building Plans
7
Construction
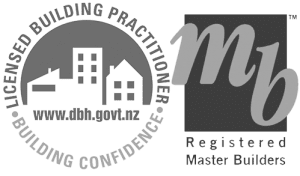
Licensed Building Practitioners and Master Builders
The Oldest Building Company In New Zealand – Proven Quality, That Lasts
Henry Brown & Co. Ltd. can assist you with all aspects of the building process including project management and dealing with the council.
