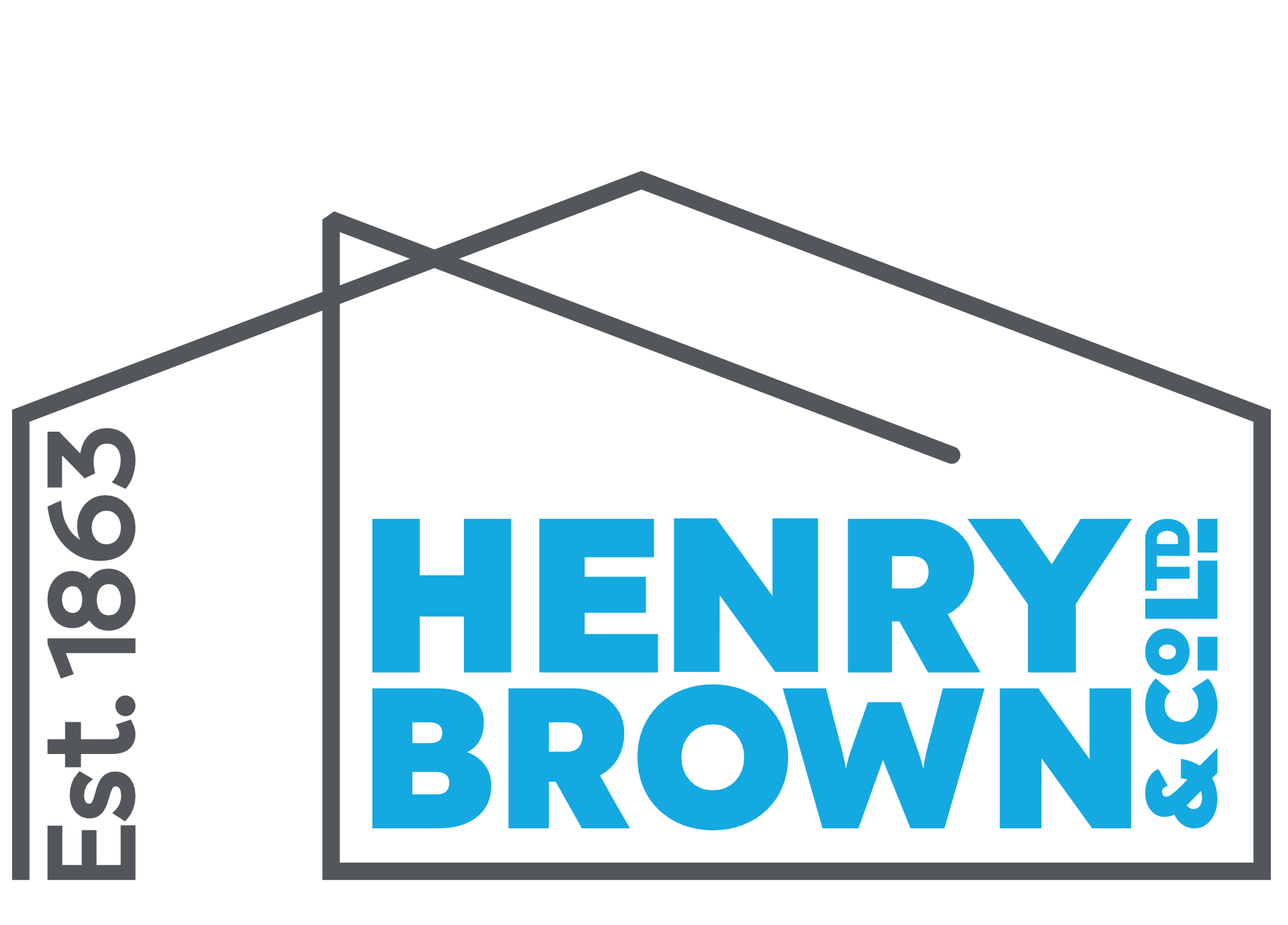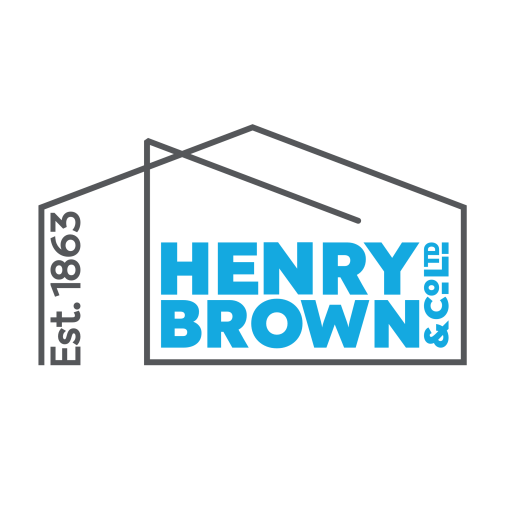Structural changes or additions
Electrical or plumbing modifications
New decks, retaining walls, fences or swimming pools
Land use
You can find further information on building consent specifications on the Auckland Council website. As far as lodging consents this is usually covered by your architect or designer as part of their proposal. However if this is not the case, we offer a full design, consent and build service meaning you won’t have to do a thing. Alternatively you can choose to take on the consent process yourself, where you will need to follow the 12 step process outlined by the council.
Cost Plus – A cost plus contract includes the price of all materials plus the builder’s margin. Although this type of contract does not offer a fixed price, it allows you to take advantage of builder’s discounts on materials and trades as well as input new things as the project progresses. Under Cost Plus the building company will also organise everything from contractors to the final inspection.
Labour Only – This type of contract only covers the costs of the builder’s labour, meaning you have to arrange contractors, inspections, materials and everything else yourself. This process is very costly and time consuming unless you are able to hire an experienced project manager to take on the task of organising your project.
Proactively address potential concerns by identifying them before they become issues. Seeking expert advice that considers all aspects of building and renovations, including topography and local by-laws, is crucial for a comprehensive and informed approach.
The Auckland City Council introduces new rules and regulations all the time. They may emphasise one thing this week, e.g. provision for parking, then new sewerage requirements the next. It can be overwhelming for the average homeowner to keep up. Also bear in mind, Council can come back on plans it has already passed, requiring that additional requirements are met. You can minimise hassles and stress by working with someone who is an expert in current requirements and process.
Old villas and bungalows were built on the imperial system with hand-cut native timbers, often unique to each build, so it’s very difficult to match timber sizes and finishes. This applies to things like windows, skirting and balustrades. Your design and plans will need to account for these differences, to avoid unexpected issues or unmatched finishes. The good news is that Henry Brown & Co. Ltd. still has some of the old patterns and designs from having built so many villas and bungalows at the turn of the century, and excellent contacts and resources to source matching timbers. If we are able to source native that match up to your original villa or bungalow finishes, you may be able to retain some of the native wood.
Can’t find your question?
For more information, an informal chat or a free consultation with a licensed builder or a Henry Brown & Co. Ltd. quantity surveyor, get in touch with us on 09 320 3706 or fill out the form below.

